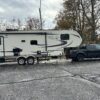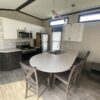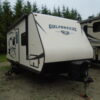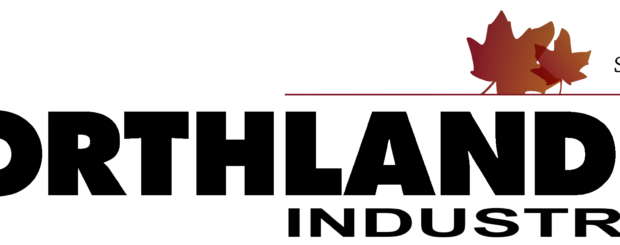
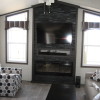
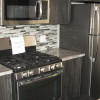
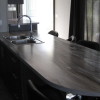
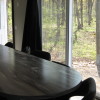
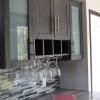
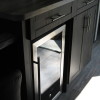
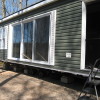
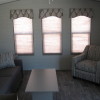
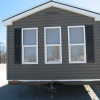
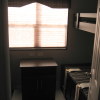
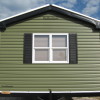
Description
Reverse floor plans
Custom builds
Pre-made units
3 season or all season
For units going in to an park see the following link
http://northlanderindustries.com/l/1/products/park-model/2009 for Park Model Floor Plans
For units going on private property see Mobile Home and Manufactured Home floor plans at the following links
http://northlanderindustries.com/l/1/products/mobile-home/2010 for Mobile Home Floor Plans
http://northlanderindustries.com/l/1/products/manufactured-homes/2011 for Manufactured Homes Floor plans
All appliances and furniture shown in the photos above are included.
Details
- Price: Call for Quote
- Dimensions: 12 ft to 14 ft wide
- Bedroom(s): 1, 2 or 3
Financing is available, O.A.C.
* Manufacturer photographs and descriptions may contain some optional extras.