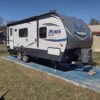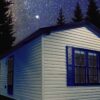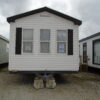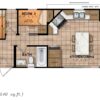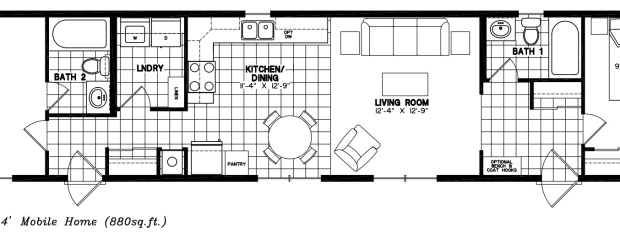
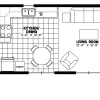
Description
Floor plan 14-4452
Unit can be ordered
2 bedrooms
2 bathrooms and a laundry room
To see more floor plans Go to:
http://northlanderindustries.com/l/1/products/mobile-home/2010 for Mobile Home Floor Plans
http://northlanderindustries.com/l/1/products/manufactured-homes/2011 for Manufactured Homes Floor plans
All appliances and furniture shown in the photos above are included.
Details
- Price: Call for Quote
- Dimensions: 64ft x 14ft
- Bedroom(s): 2
Financing is available, O.A.C.
* Manufacturer photographs and descriptions may contain some optional extras.